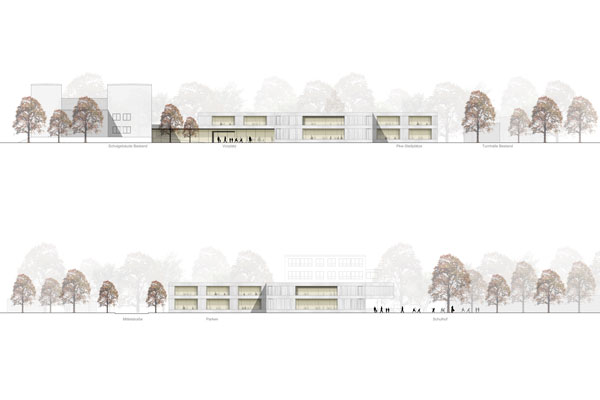
Extension of the primary school in Petershagen
An easy to find and centrally located staircase opens up the upper floor. This is where the common rooms are located. Classes 3 and 4 and the teacher's area are arranged in independent room groups in the wings of the building. The escape route from the teacher's area leads over the flat roof into the staircase of the existing building. The classrooms of the individual vintages are grouped around a courtyard. The spacious corridor zone in the centre of the class areas offers a freely playable space for differentiated forms of learning and communication. The simple, compact organisation of the school building, reduced to two storeys, ensures good orientation and short distances for pupils and teachers.
An easy to find and centrally located staircase opens up the upper floor. This is where the common rooms are located. Classes 3 and 4 and the teacher's area are arranged in independent room groups in the wings of the building. The escape route from the teacher's area leads over the flat roof into the staircase of the existing building. The classrooms of the individual vintages are grouped around a courtyard. The spacious corridor zone in the centre of the class areas offers a freely playable space for differentiated forms of learning and communication. The simple, compact organisation of the school building, reduced to two storeys, ensures good orientation and short distances for pupils and teachers.
1 2 3 4 5 i