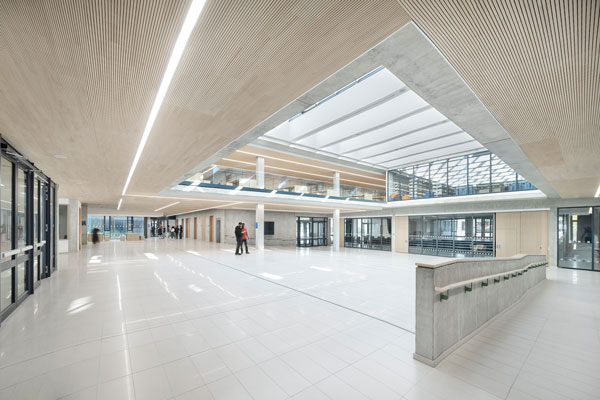
new construction
The centre of the new school building is defined by two inner courtyards, where the northern courtyard is designed as a green patio, while the other, in the two-storey part of the building, as a spacious entrance hall. It serves as a weather-protected and light-filled auditorium and mediates over several steps between the upper level of the forecourt and the somewhat lower situated schoolyard. By this simple intervention, the desired room height for the common rooms, such as multi-purpose room and canteen, can be achieved. At the same time, more spectators can participate in larger events. In combination with the entrance area and the connectable multi-purpose room, a generous sequence of rooms for large events is created for the entire school community. The inner courtyard and the hall bring a lot of natural light into the compact building.
1 2 3 4 5 i